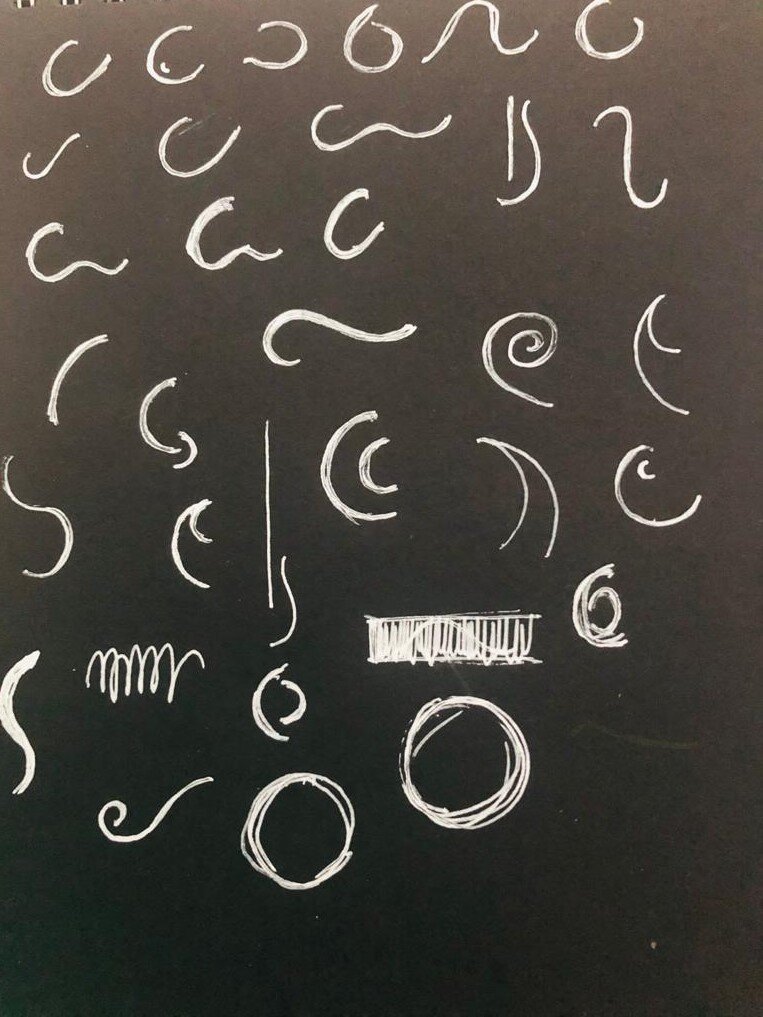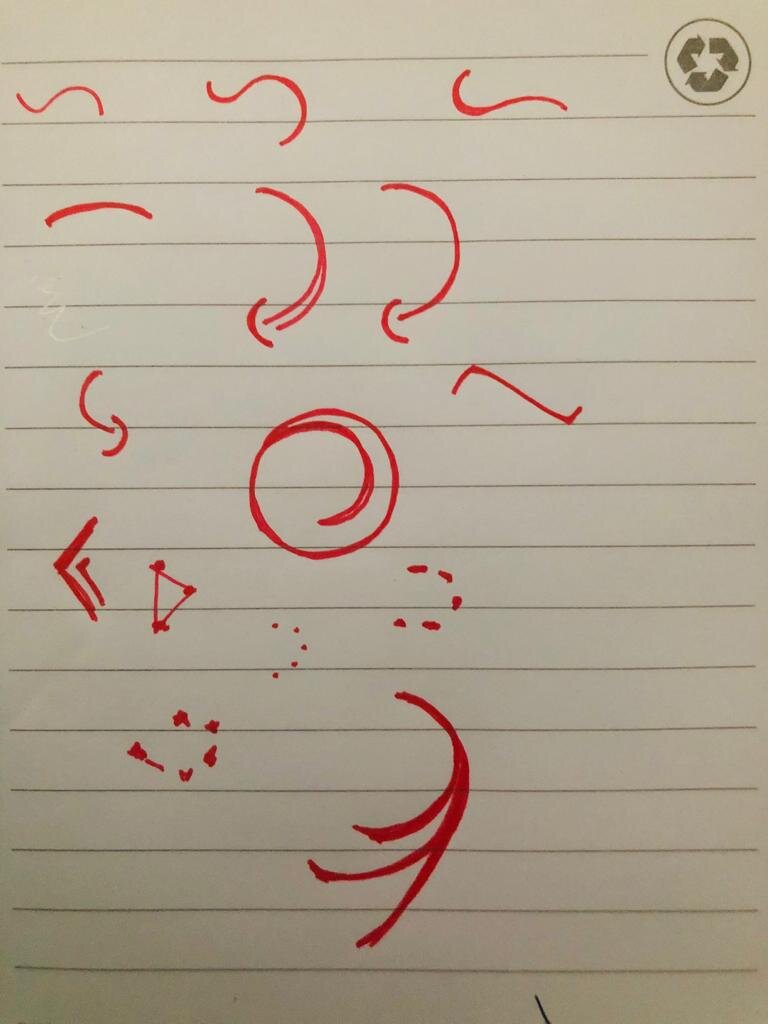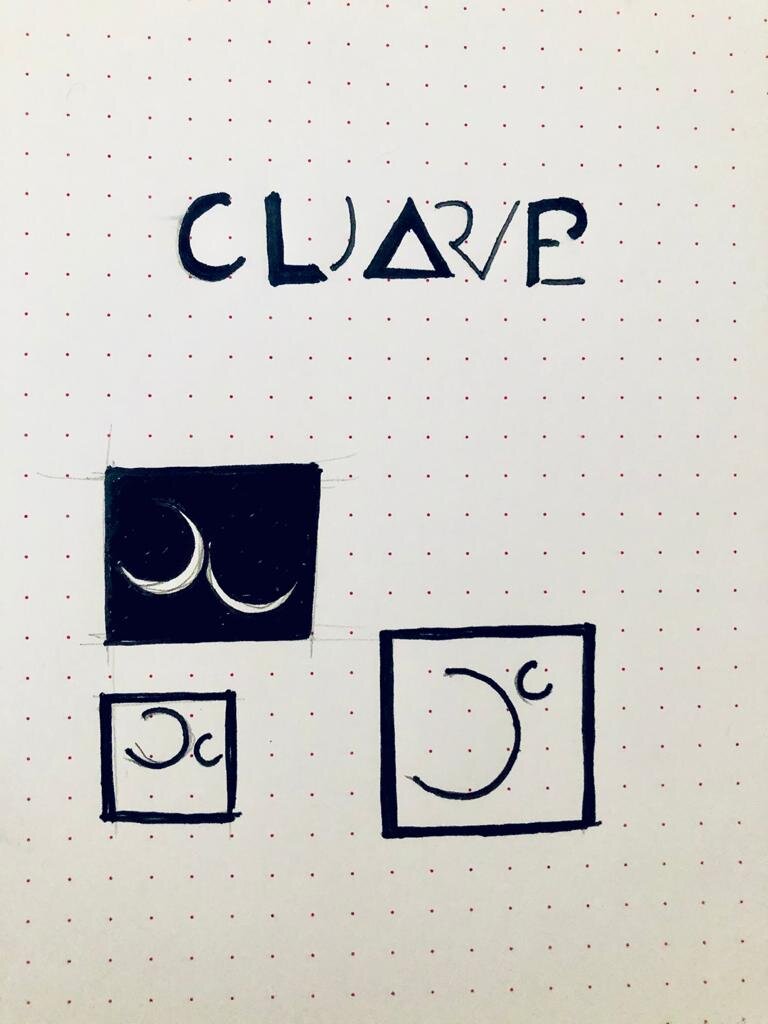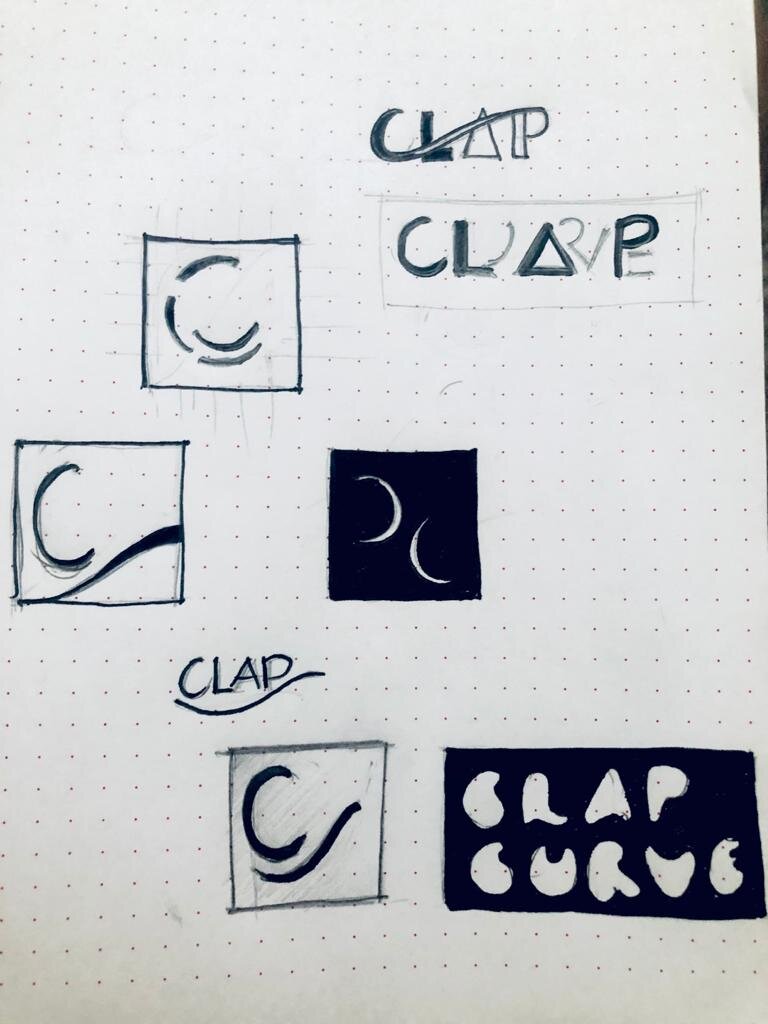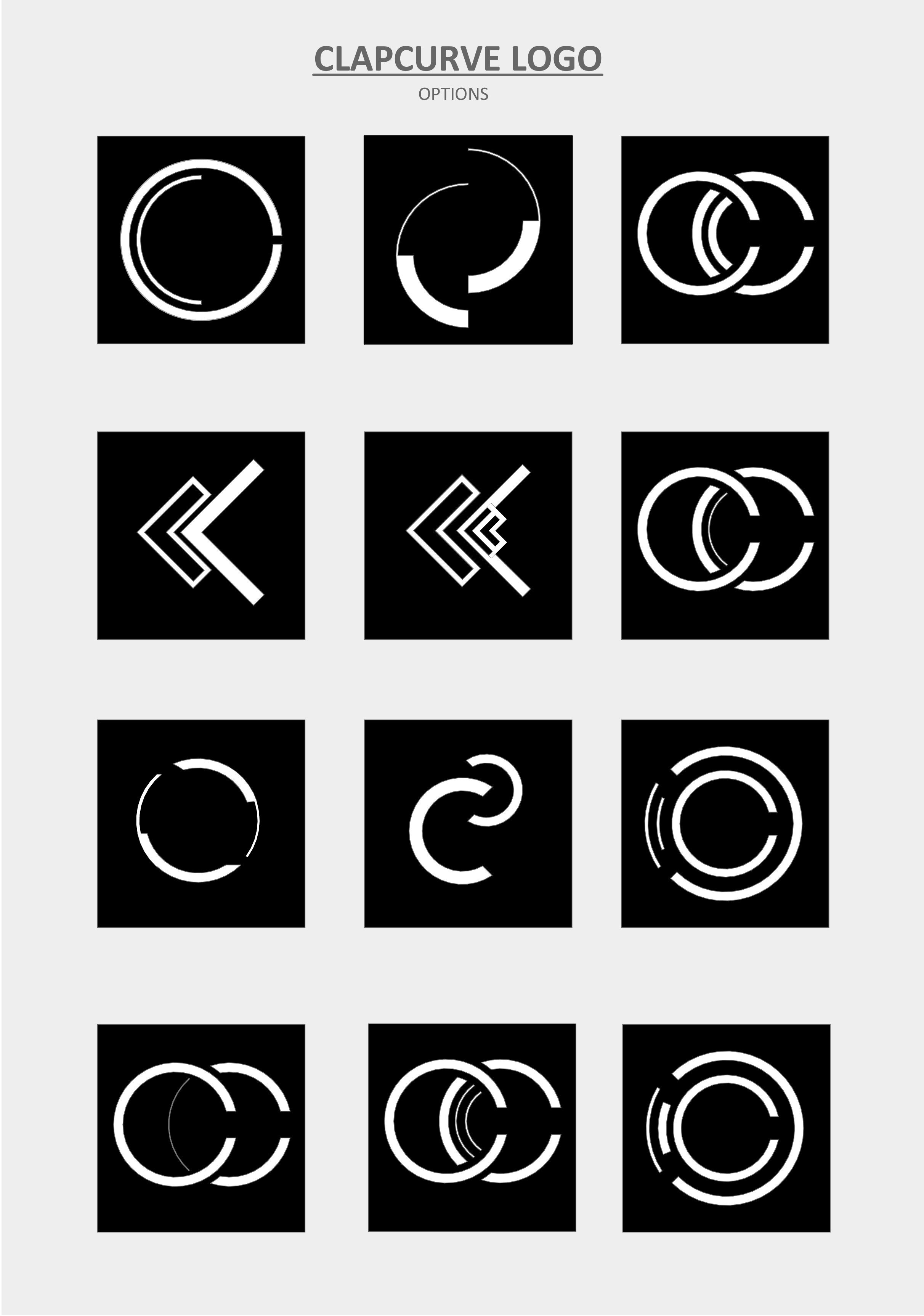The Ambulatory Surgery Center ASC) is located in Ames, Iowa, to provide a facility for an outpatient surgery service in the city through master planning of the whole site. The massing and positioning of the building has been carefully considered for the optimum sun exposure and to allow room for future growth and expansion horizontally and vertically. Amescape is a destination of youthfulness and example of modern design incorporation in the healthcare environment to integrate the facility with the surrounding student community creating a strong architectural statement. Transparent curtain walls around the waiting area, consultation lounge and staff lounge with a unique shading device, and careful placement of skylights imparts a meaningful architectural response to provide natural light into the interior. The placement of PP and all the lounges providing views facilitate a sense of connection to its recreational and empathetic landscape while an interior rock garden provides the same experience of positive distraction as well as daylight exposure within a contained green-house like setting to minimize infection.
Design Process
The demographic and socio-economic analysis for the adjacent area and the county has been a primary design driver – the young and energetic student population of Iowa State University, the predominant age-group of Ames. Adjacency and relational map has been prepared to guide the decision making for efficient space planning and circulation to minimize infection and provide as much natural view as possible for the patients, visitors and staffs. This project was designed during the covid19 lockdown phase, which made me realize the need of a multipurpose and flexible space in any facility to be converted during emergency situation.
Design Concepts
This ASC is designed with the concept of ‘Vogue’ - a prevailing style of particular time. It has imparted its own presence and identity amongst the monotonous architectural style and the flat landscape of Iowa. This facility portrays the gesture of modernity and elegance which will serve as a destination for the millennials surmounting the clinical environment. The strategic goal was to maximize efficiency and quality outcomes in order to minimize risks of infection through space planning and advanced technology. The tactical goal was to provide a variety of design strategies indoor and outdoor, that could make a positive effect on patients and their caregivers to reduce stress and anxiety in different areas. The innovation was to make a provision for a flexible space in an ASC to illustrate adaptability by converting the space with separate entrance and exit, when necessary.
Outcomes
Patient and staff outcome was anticipated through efficient zoning and programming, positive distractions and natural view for stress relief, and daylight strategies with skylights, light corridors, interior garden and windows. The outcome focus was also on the experience of patient family and visitors during their waiting time in the facility with variety of indoor and outdoor landscaping, sitting and lounge provisions integrated with minimalistic and contemporary design elements through material, texture, color and furnishing featuring a modern, transparent and vibrant scheme. The number of young population visiting the facility and the time spent by the visitors and stuffs using various indoor and outdoor relaxing features would be the measure for success. Converting the ASC into a quarantine test center would actually prove the adaptability and efficiency of its emergency pandemic planning. A Post Occupancy Research is needed to be conducted to identify the improvement in reduction of stress and anxiety and minimization of hospital born infections.
Research
Were research papers and other forms of evidence evaluated during design? Were research questions developed? Was there a specific hypothesis about the relationship of a design concept to an outcome? Is a research project envisioned?
EBD based research literature has been consulted to develop a minimalistic and stylistic hospital environment that would attract the youth minimizing the risk of infection and reducing the stress and anxiety for both patients and stuff. The project was also the result of my investigation about transforming a facility during a pandemic situation like covid19. WHO guidelines for Severe Acute Respiratory Infection (Sari) Treatment Facility Design was consulted for proposing a flexible area, envisioned as a consultation lounge to alter and redesign as a quarantine test center during an emergency situation.
Evidence-Based Design
EBD process was applied in the project through defining objectives, and finding sources for relevant evidence in the healthcare environment, for nature distractions and positive effect of daylight, and improved floor layouts and work settings
There are not much EBD research available yet to design hospital environments to combat an infectious pandemic situation which was another driver for this ASC design.






















































































